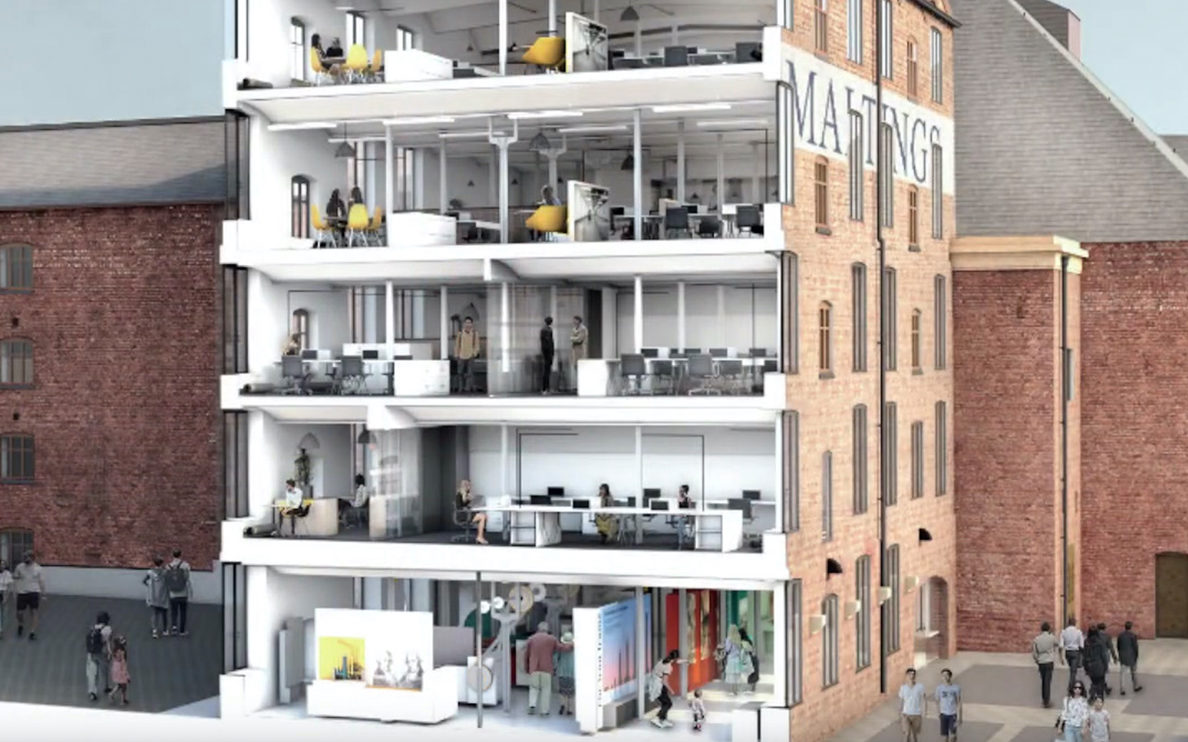
Jade Purdy, Senior Engineer at AKTII questions how can we renovate and adapt existing building stock for mixed-use without demolition?
Well, nothing would change. And I mean nothing. We would still see the appearance of new buildings and we would still see the transformation of the built environment to meet our ever-changing needs. But the fabric of those buildings would be just as they were, only reinvented, refreshed. A successful renovation and even major refurbishment transforms a building and makes an immediate impact on carbon emissions by avoiding the production and transportation of new construction materials.
Ditherington Flax Mill – the grandfather to the skyscraper – is the first iron framed building in the world and its fabric is still being reinvented 200 years on. Is this just luck or is it the culture of craftsmanship of the time that defined this longevity? Undoubtably, it is culture that sparks the desire to preserve our history and drives us to reinvent with care and creativity. So, what lessons can we learn from these attitudes of the past?
With careful thought and detailing, clearly a structure can far outlast its design life, so why don’t we consider it design for life? Even those structures designed to be lean can still serve a purpose with proper maintenance and in some cases remediation. So, then the question becomes, what can we do with an existing structure to meet our current and future needs? The short answer is anything, so why even consider demolition?
Fast forward to the grand facades of London high streets and the department store monoliths where the biggest changes are brewing: how are we reinventing this stock over and above their intended use? With the advent of online retailers, in-person shopping needs to offer more than just the product on sale. There’s an acceptance that the high street may need to be supported by “entertainment”, or instead that the two need to remember their love for one-another, because the two have always gone hand-in-hand.
The high street needs a thriving public realm offering cultural, community, educational and leisure activities and high-quality workplaces to rival the “WFH” movement. The change is already happening: many of the big players are looking at converting the upper floors of their Oxford Street homes into office space; while other closures along the iconic street are seeing renovations from what was once solely retail to mixed use – redefining the “shopping experience” with restaurants, private medical centers, theatres, housing, gyms, museums and even habitats for wildlife.
To incorporate all this into the existing building stock often means we need more space, so vertical extensions are our answer to use up the spare capacity in the structure. But more fundamentally it means a change of use.
In a world where future flexibility is the sustainable basis of design, the “use” of an internal space is a concept that is quickly becoming outdated. In its place, we talk about universal typologies where the more a building can “flex” and be reinvented time and time again, the more successful the design.
The universal building might also be one that is designed to never be knocked down, so rather than start from scratch why not try to make the existing building universal?
Admittedly, this adds another layer of complexity but driven by the sustainable imperative, we must harness the power of the analytical tools of today and find new ways to occupy the engineering and detailing of the existing landscape that we are so proud. Whether it’s adding 11 stories to 1970s towers, creating British Land’s first Zero-Carbon development, or defining the next chapter of the world oldest iron frame – technology needs to embrace history to achieve this new design discourse.

